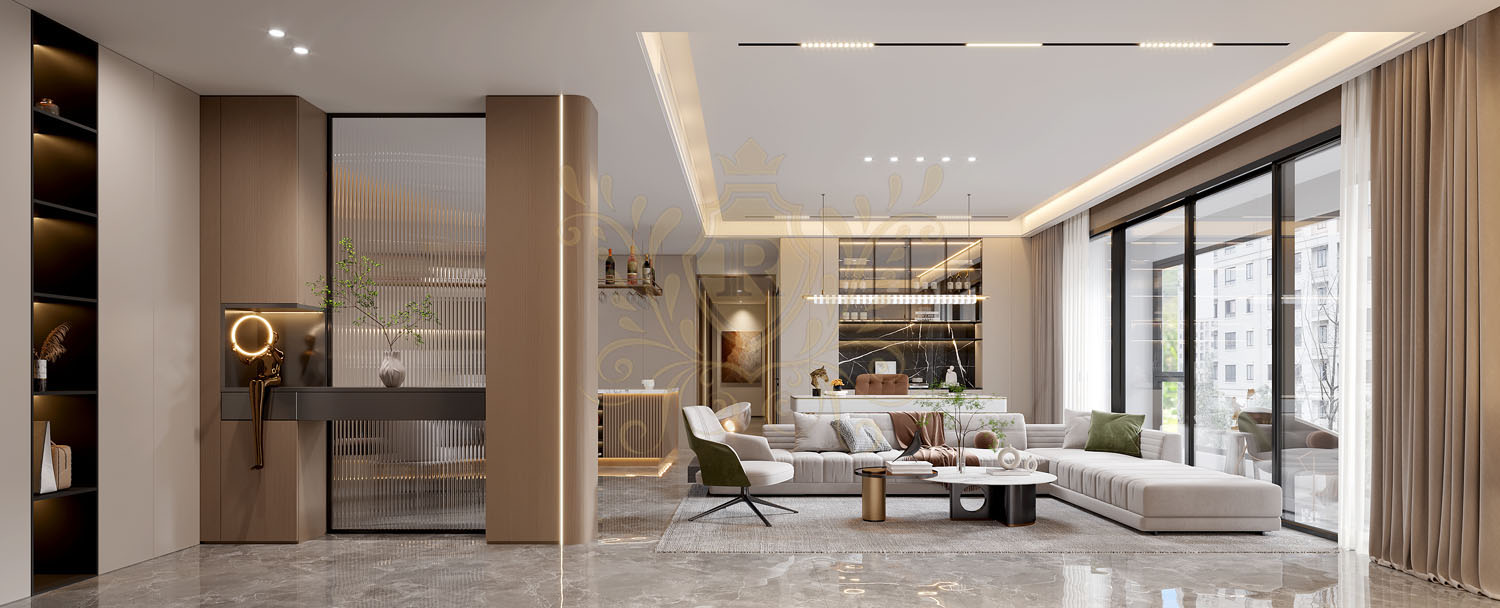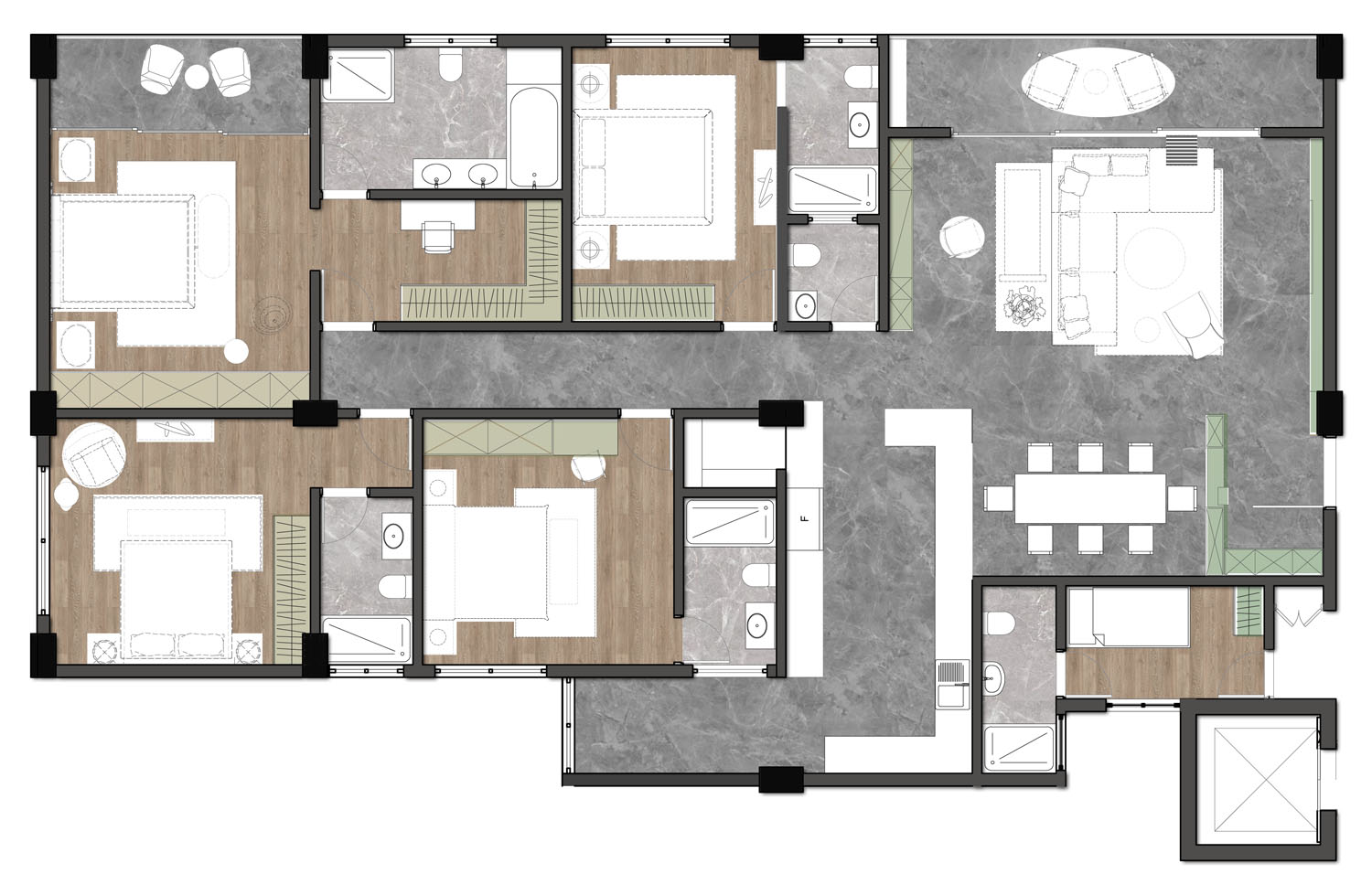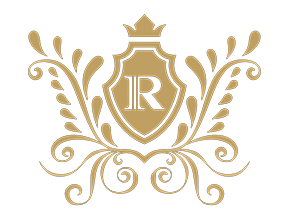
ARCHITECTURAL MASTER PIECE
The developments Iconic architecture is the heart of this magnificent estate and offers a perfect fusion of nature and architecture. Designed to embrace the lush surroundings of Kilimani, each of the five residence types is at home with nature, a place of privacy, security, comfort and solitude. A place that enhances your relationship with outdoors.
FLOOR LAYOUTS
Every home has been designed with an emphasis on indoor/ outdoor entertaining with Modern stylish kitchens, spacious living/ dining rooms and deep terraces. The kitchens feature beautiful bench granite tops, stainless steel appliances and trendy cabinetry. The generous bedrooms include built-in wardrobes while the fully-tiled porcelain bathrooms enjoy custom vanities.
Living Room
The Living area Enjoy High Quality finishes to provide A comfortable lounge space with a stunning view.
Dining Area
The Dining Area is well defined, opening up to the separate living Area with magnificent balconies, Large Floor to Ceiling Windows to allow maximum Natural Lighting.
Kitchen
The kitchen avails Acres of space Plus a pantry, Offering each resident a standard luxury finish of a Morden Fitted kitchen with floating cabinet, granite kitchen tops, double door fridge space provision, 4 - 6 Burner Cooker with a high quality extractor hood, a Microwave and independent Water purifier.
Bedroom
The orientation of the bedrooms to the West allows creating a favourable atmosphere in the rooms with a view of the sunset over the panorama of the city. The Spacious Master bedroom comes ensuite with beautifully Warm wooden floors, a Walk-In Closet, a Master Bathroom fitted with both Jacuzzi, Shower Cubicle, Morden mirror and a double sink.
Amenities
Floor Plan

